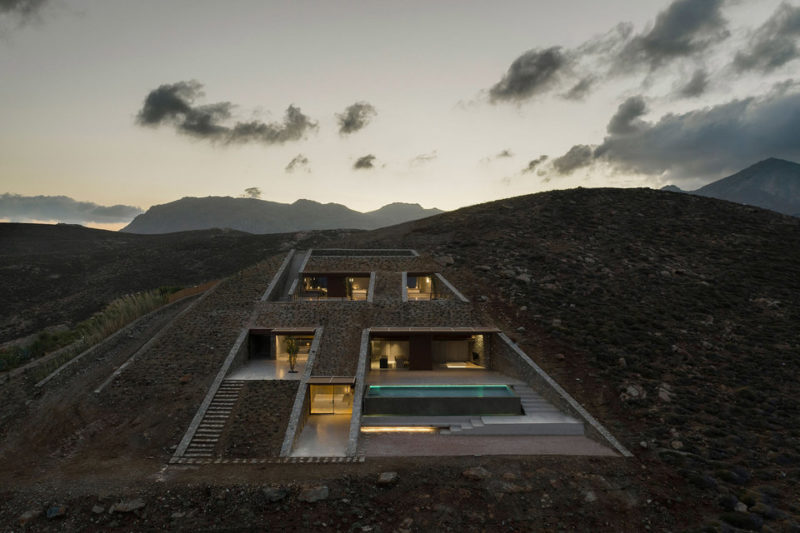The seaside plot on the Greek island of Serifos is exposed to strong north winds. Rather than build up, Mold Architects chose to dig the dwelling into the rocky cliffside. Ncaved was created using a rectangular grid to produce a series of solids and voids resembling a three-dimensional chessboard. Its pattern ends on the far side, maximizing views for the living area. A facade of concrete and dry stone help camouflage the exterior into the sloping terrain, while walls of glazing fill the interior with coastal vistas. To the rear, floor-to-ceiling windows create indoor gardens and fill the underground lair with light. Throughout its three stories, a natural palette of stone, exposed concrete, wood, and metal were the designer’s way of recreating the rough texture of a natural cavity.

