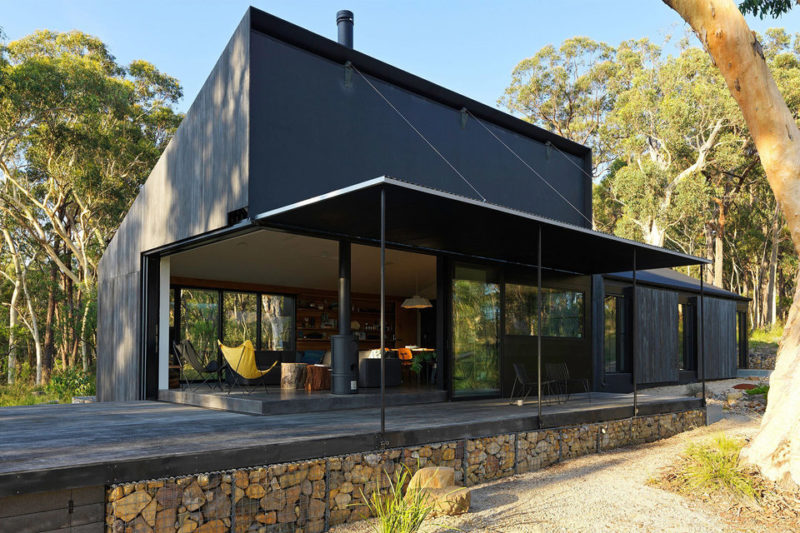Integrating sustainable design, passive methods, and self-sufficient systems, Simon Anderson has created this Off-Grid cabin. The remote retreat is nestled among the bushlands on eight acres in Australia’s Blue Mountains. With the area prone to termites and brushfires, the exterior is clad in a low-carbon fiber cement board, giving the appearance of weathered timber with the durability of a BAL-FZ rating. To capture views, while taking advantage of solar heat, the home is divided into two hut-like volumes positioned in opposite directions. The box facing the sun contains the bedrooms, allowing its slanted roof to funnel in sunlight to maximize passive thermal performance during the day. The other focuses on views of the rugged landscape and mounts a 6.7KW solar system on its slanted roof. To optimize its sustainable, off-grid design, a net-zero construction, worm farm septic system, and a rainwater collection unit complete the home.


