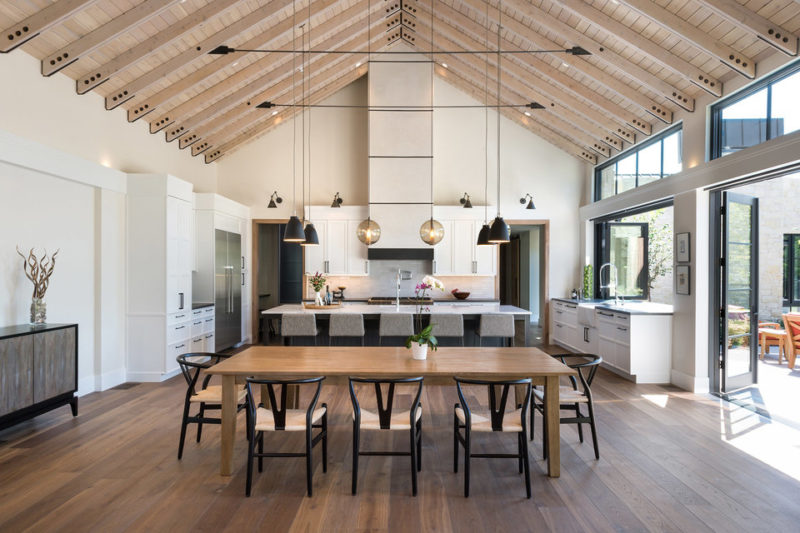Surrounded by horse farms and meadows of wildflowers, Surround Architecture complements the rural vernacular of this Denver site with the Cherry Hills House. The modern family residence reimagines the classic Dutch farmhouse with a combination of clean, gabled formes and low-lying rectilinear volumes. To merge the home’s sleek geometries with the agrarian landscape, the exterior is clad in a natural palette of Texas limestone and panels of stained cedar that will patina over time. The contemporary use of organic materials continues on the interior with white stained cedar ceilings, blackened steel, concrete, and Colorado Yule marble. To keep the living spaces connected to the outdoors, French doors effortlessly expand the inside out to the garden courtyard and its pool, spa, and fire pit.


