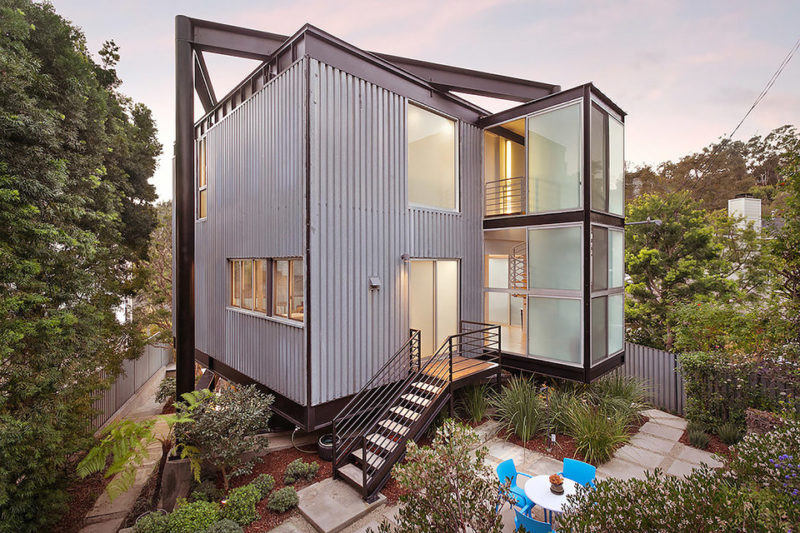Built in 1994, Pierre Koenig’s Schwartz House is on the market for the very first time. The historic Santa Monica home was the Case Study architect’s final project to be completed during his lifetime and is a celebration of materials and nature. The steel-and-glass structure is suspended by four black steel columns to minimized disruption to the site. Clad in galvanized aluminum and frosted glass, its living spaces have been rotated thirty degrees to take advantage of the southern sun. Full walls of glazing create bight, airy living spaces, and frame in views of the surrounding trees. The 2,380-square-foot interior offers three bedrooms and was carefully updated with modern appliances and refinished hardwood floors, while a guest suite offers additional space for a gym, studio, or office.


