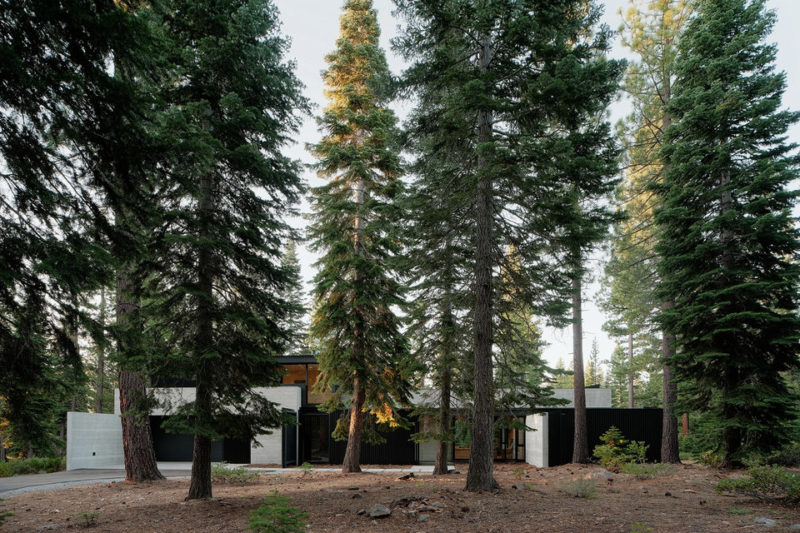Nested between 115 trees, the Truckee Forest House is a direct response to its rugged Northern California surroundings. The dwelling uses a simple rectangular footprint to reduce the impact to the site, allowing the neighboring Jeffrey and sugar pine to seclude the home with their towering trunks. A three-inch thick ebonized steel rainscreen mimics the texture of bark and protects the home from wildfires. When paired with the exterior’s board-formed concrete, it replicates the dark and light patterns found in the forest. As you enter the retreat, panels of translucent green glass cast an evergreen hue on the room, while a natural palette of basalt stone, unfinished reclaimed teak, concrete, and white gypsum make up the remainder of the interior. Three-dimensional skylights placed throughout the ceilings bring in light during the day and frame in views of the stars a night. To further connect the inside to the landscape, a wall of south-facing glazed doors expands living spaces outside to a sheltered terrace.


