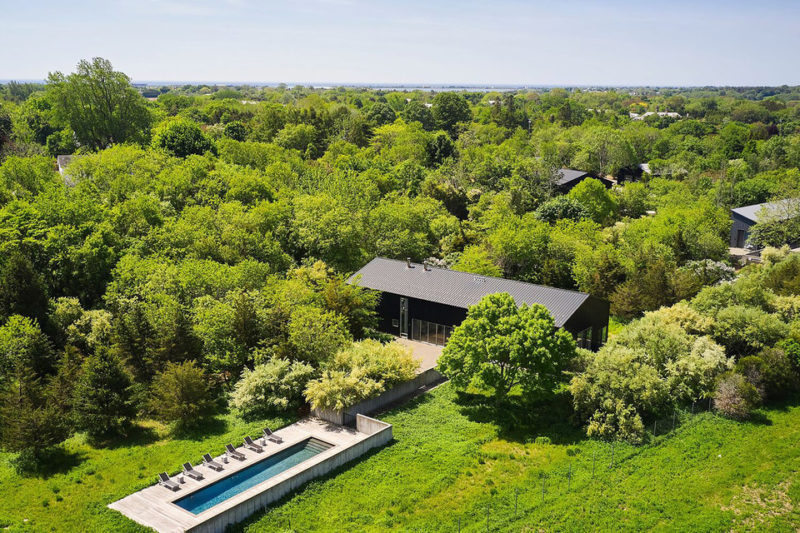Occupying a former landscape nursery in Southampton, the Windmill Lane House is a tribute to the East End’s agricultural heritage. Designed by Jack Ceglic, the 3,660-square-foot home references the area’s farming communities with a shed-like exterior clad in dark standing-seam steel. In contrast, the inside boasts a bright, white palette and polished concrete floors that give living spaces a gallery-like aesthetic. A commercial-grade kitchen, library, den, primary bedroom, and two en-suite bedrooms make up the interior, while a series of pebble courtyards and walkways around the exterior lead to a secluded swimming pool. Situated on 2.2 acres of land, the residence is part of a small creative community neighbored by four other Ceglic-designed homes.


