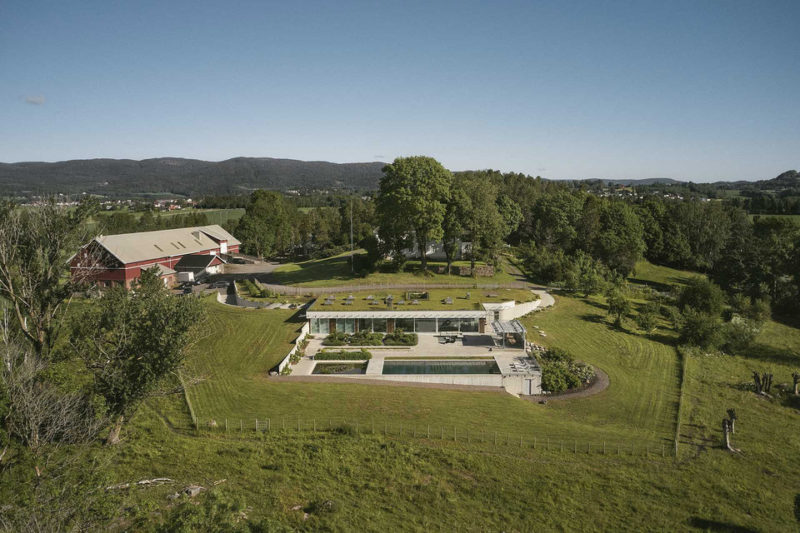Built on a historic farm in Norway, the Invisible Villa is designed to go unnoticed. The structure is conceived as a residence and office space for the family’s new generation. Its rectangular volume is tucked into the natural topography of the site and topped with a green roof to neatly integrate into the landscape. The interior is located at the end of a sunken walkway that’s been carved into the terrain. Once inside, skylights wash living spaces in natural light and south-facing glazing affords views over the terrace and to Oslo Fjord in the distance.


